- Thread starter
- #2,451
Ridgetop
Herd Master
Well, I tried out the crochet stitch that I learned on the U Tube video. It made a great edging by going around the blankets twice. The blankets look finished now instead of just being a large piece of knitted blanket. I will try to spread them out and take a picture. I think I have about 9 or 10 little blankets different colors but all in nice soft yarn.
Saturday, we took the 2 wethers and the ewe lamb with the "in again out again" rectal prolapse to the butcher. I don't know where the prolapse came from, but she developed it about 3 months ago. We decided to butcher her but didn't want to spend the gas money for just one lamb. Then when I called Kent he couldn't fit me in until October 29. It kept appearing and disappearing for several months and doesn't seem to bother her.
Naturally once the 2 wethers were loaded into the trailer Friday, Lewis Junior began to scream. Saturday DS1 had enough and wanted to toss him into the pen with the big rams. I was opposed to this since he is half their size. Then DS1 suggested he build a smaller pen inside the large ram pen so they could get used to each other without being able to physically mingle. We all thought that would work. DS1 made the pen with heavy portable panels in a corner of the ram pen for Lewis Junior last night and moved him into it. Not a peep out of him all day and he is still alive! DS1 is going to try letting him out with the big boys tomorrow. I am worried about this but DS1 thinks it will be ok. The rams are used to living with other rams except when breeding a pen of ewes, so I am hopeful. I told DS1 he needs to remain with the rams to make sure they don't try to kill Junior. If there is any problem, he can remove Junior and put him back into his little pen for a while longer. He really looks nice - long, thick and elegant but with a huge thick butt.
Tomorrow, we need to clean out the barn for the pregnant ewes. Again, DS1 came up with a great idea. He plans to move the ewes that are ready to lamb into the new pen that Junior and his freezer buddies just vacated. It is just below the milk shed and although it has a flight of stairs down to it (or more importantly when carrying new lambs up to the barn jugs) it is closer to the barn and will be easier to move the new lambs and mamas into the barn. We also will avoid having to clean the jugs until the ewes have actually given birth. Sometimes when the ewes are in the jugs, we have to clean them for an extra week or so if the ewes don't stick to the schedule when lambing!
On the ranch front, I have asked the fence guy for his estimate for clearing the property line and installing the fencing. We will be doing it in sections. He is on vacation until November 7 so when he gets the estimate to me I will bite the bullet and give him the go ahead. $$$ I also asked the landscaping person for his bid to obtain and plant the fruit trees. John (our electrician) will be redoing all the electrical lines in the house now that the weather has gotten cooler. When we move back I think we will have to roll out extra insulation in the attic.
I also asked the landscaping person for his bid to obtain and plant the fruit trees. John (our electrician) will be redoing all the electrical lines in the house now that the weather has gotten cooler. When we move back I think we will have to roll out extra insulation in the attic.
DH wants to replace all the windows with dual pane, but I will try caulking them first. We have a lot of stuff to do in the house so if we can wait on the windows and do them a couple at a time ourselves it will be better cost wise. I also want to replace the door from the LR to the patio with a dual pane glass garden door. The current door is a solid wooden door and mas the house dark. I wrote a list of everything we need to do to the house and the approximate cost of materials. $$$
I also have located 4 different Enrolled Agents to do our taxes in Quitman. I will be calling them tomorrow to interview them over the phone. I need them to be able to do farm schedule as well as the business property and file the appropriate special 1031 forms for California. I also located a vet that will take care of the sheep and horses. The vet originally recommended to me because his father owned and bred sheep only does dogs and cats! And he is located right across from the auction barn! The new vet practice has 4 vets in a communal practice. I will take the copies of the health papers on the dogs, horses, and sheep to them when we arrive and sign up as a client. I have to get health checks on all animals, Coggins on 3 horses, Brucellosis on all rams over the age of 6 months and foot rot clearances on all sheep. I will have the horses microchipped at the same time. I had all the horses microchipped after the last big fire but these are younger and we didn't have them at the time. Our SHPOA homeowners' association arranged for Animal Control to come out and do it since during fires we have to evacuate horses and they are often moved around. Took some people several months to locate their horses after being evacuated. Might just have the new vets do a ranch call so they can see and check over all the animals. They are in Sulphur Springs so in case of emergency we can easily take any injured or sick animal up there..
Also tomorrow I will check the cost of having a propane tank installed. Won't do it until next year but need to check on availability. Mainly for the generator we want to install, but DH also wants to install "instant-on" hot water heaters instead of the 2 electric hot water heaters currently in the house. Yes, 2 of them. No idea why they installed 2 when they built the house, but we have them. I also need to make reservations online for Best Western in Athens for the wedding in March. Need to make the reservations on-line since we have free stay points and can only redeem our free nights using the online app.
Next, I need to start getting my tax receipts together for 2021. Better to do it now, although if I do it too early DH will sometimes decide he wants me to separate out stuff at the last minute into a different category. Next year we are filing the ranch schedule since we will have all the fencing expense as well as other things.
Next year we are filing the ranch schedule since we will have all the fencing expense as well as other things.
I also have to wrap up the highchair and huge baby walker (it has a car body on it) so we can store them. I already did the porta-crib. There is a baby furniture consignment store in Burbank and I might check to see if they will sell the wooden porta-crib, some strollers, etc. that I still have in the shed. In a month we will have to get the baby swing and play pen down for the new baby.
Got to get to bed, just noticed that it is 3:48 am!!!
Saturday, we took the 2 wethers and the ewe lamb with the "in again out again" rectal prolapse to the butcher. I don't know where the prolapse came from, but she developed it about 3 months ago. We decided to butcher her but didn't want to spend the gas money for just one lamb. Then when I called Kent he couldn't fit me in until October 29. It kept appearing and disappearing for several months and doesn't seem to bother her.
Naturally once the 2 wethers were loaded into the trailer Friday, Lewis Junior began to scream. Saturday DS1 had enough and wanted to toss him into the pen with the big rams. I was opposed to this since he is half their size. Then DS1 suggested he build a smaller pen inside the large ram pen so they could get used to each other without being able to physically mingle. We all thought that would work. DS1 made the pen with heavy portable panels in a corner of the ram pen for Lewis Junior last night and moved him into it. Not a peep out of him all day and he is still alive! DS1 is going to try letting him out with the big boys tomorrow. I am worried about this but DS1 thinks it will be ok. The rams are used to living with other rams except when breeding a pen of ewes, so I am hopeful. I told DS1 he needs to remain with the rams to make sure they don't try to kill Junior. If there is any problem, he can remove Junior and put him back into his little pen for a while longer. He really looks nice - long, thick and elegant but with a huge thick butt.
Tomorrow, we need to clean out the barn for the pregnant ewes. Again, DS1 came up with a great idea. He plans to move the ewes that are ready to lamb into the new pen that Junior and his freezer buddies just vacated. It is just below the milk shed and although it has a flight of stairs down to it (or more importantly when carrying new lambs up to the barn jugs) it is closer to the barn and will be easier to move the new lambs and mamas into the barn. We also will avoid having to clean the jugs until the ewes have actually given birth. Sometimes when the ewes are in the jugs, we have to clean them for an extra week or so if the ewes don't stick to the schedule when lambing!

On the ranch front, I have asked the fence guy for his estimate for clearing the property line and installing the fencing. We will be doing it in sections. He is on vacation until November 7 so when he gets the estimate to me I will bite the bullet and give him the go ahead. $$$
 I also asked the landscaping person for his bid to obtain and plant the fruit trees. John (our electrician) will be redoing all the electrical lines in the house now that the weather has gotten cooler. When we move back I think we will have to roll out extra insulation in the attic.
I also asked the landscaping person for his bid to obtain and plant the fruit trees. John (our electrician) will be redoing all the electrical lines in the house now that the weather has gotten cooler. When we move back I think we will have to roll out extra insulation in the attic. DH wants to replace all the windows with dual pane, but I will try caulking them first. We have a lot of stuff to do in the house so if we can wait on the windows and do them a couple at a time ourselves it will be better cost wise. I also want to replace the door from the LR to the patio with a dual pane glass garden door. The current door is a solid wooden door and mas the house dark. I wrote a list of everything we need to do to the house and the approximate cost of materials. $$$

I also have located 4 different Enrolled Agents to do our taxes in Quitman. I will be calling them tomorrow to interview them over the phone. I need them to be able to do farm schedule as well as the business property and file the appropriate special 1031 forms for California. I also located a vet that will take care of the sheep and horses. The vet originally recommended to me because his father owned and bred sheep only does dogs and cats! And he is located right across from the auction barn! The new vet practice has 4 vets in a communal practice. I will take the copies of the health papers on the dogs, horses, and sheep to them when we arrive and sign up as a client. I have to get health checks on all animals, Coggins on 3 horses, Brucellosis on all rams over the age of 6 months and foot rot clearances on all sheep. I will have the horses microchipped at the same time. I had all the horses microchipped after the last big fire but these are younger and we didn't have them at the time. Our SHPOA homeowners' association arranged for Animal Control to come out and do it since during fires we have to evacuate horses and they are often moved around. Took some people several months to locate their horses after being evacuated. Might just have the new vets do a ranch call so they can see and check over all the animals. They are in Sulphur Springs so in case of emergency we can easily take any injured or sick animal up there..
Also tomorrow I will check the cost of having a propane tank installed. Won't do it until next year but need to check on availability. Mainly for the generator we want to install, but DH also wants to install "instant-on" hot water heaters instead of the 2 electric hot water heaters currently in the house. Yes, 2 of them. No idea why they installed 2 when they built the house, but we have them. I also need to make reservations online for Best Western in Athens for the wedding in March. Need to make the reservations on-line since we have free stay points and can only redeem our free nights using the online app.
Next, I need to start getting my tax receipts together for 2021. Better to do it now, although if I do it too early DH will sometimes decide he wants me to separate out stuff at the last minute into a different category.
 Next year we are filing the ranch schedule since we will have all the fencing expense as well as other things.
Next year we are filing the ranch schedule since we will have all the fencing expense as well as other things.I also have to wrap up the highchair and huge baby walker (it has a car body on it) so we can store them. I already did the porta-crib. There is a baby furniture consignment store in Burbank and I might check to see if they will sell the wooden porta-crib, some strollers, etc. that I still have in the shed. In a month we will have to get the baby swing and play pen down for the new baby.
Got to get to bed, just noticed that it is 3:48 am!!!

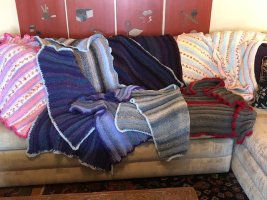
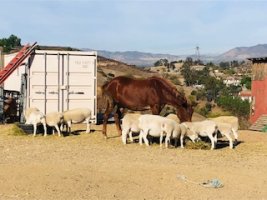
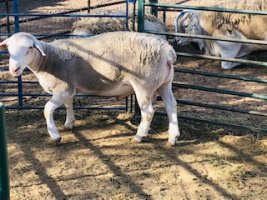
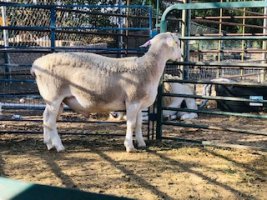
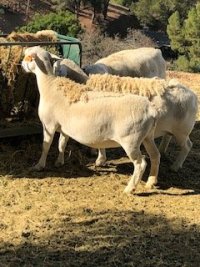
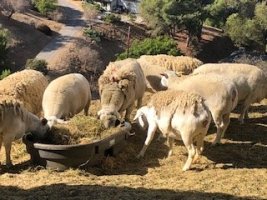
 I did the above and the "stub" up top goes unused. Connecting a hose to that makes the hose fairly unusable for tub and dog cleaning.
I did the above and the "stub" up top goes unused. Connecting a hose to that makes the hose fairly unusable for tub and dog cleaning.