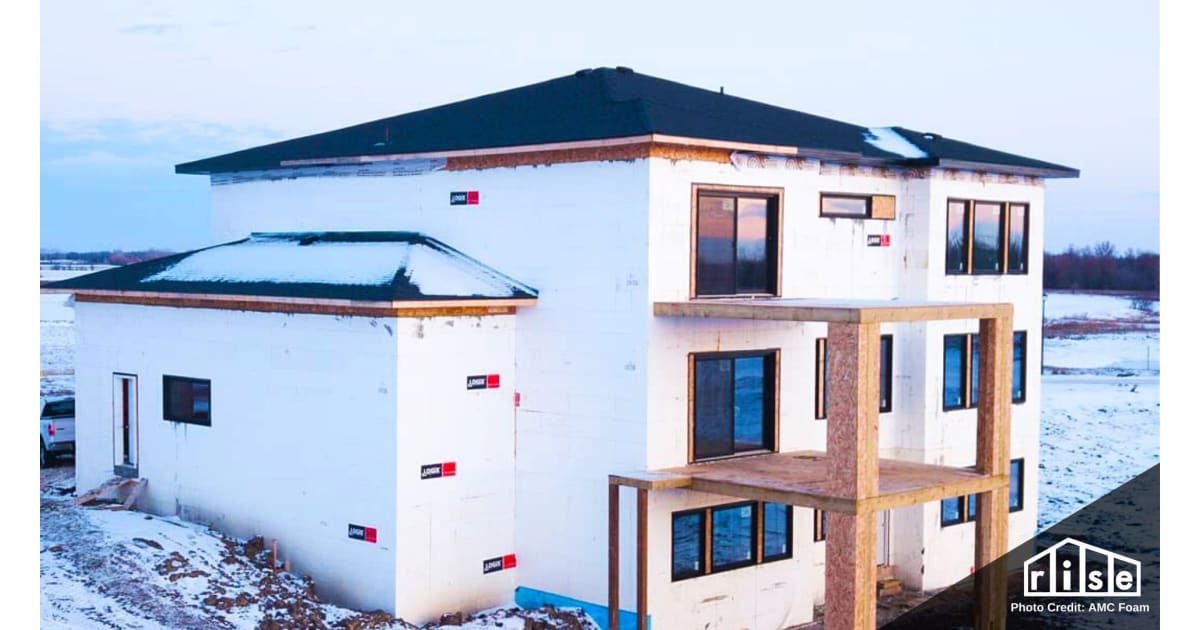Ridgetop
Herd Master
It is easier to do any roof or attic work while the roof is off - probably why DH wants to do the work when putting on the new roof. Particularly since you are already planning to add area to the house that will be under the new roof, you will want to centralize the whole house fan.
Additional bedrooms are always nice and can be used for multiple uses - i.e office sewing and craft rooms, guest bedrooms. etc. The kids can still double up. Up to a certain age many kids share with siblings. It is especially handy so they can share the same larger toys and play together. Make sure the bedrooms have nice large closets.
Have you considered adding a 2 story addition instead of so many single story additions? You can leave the upper story unfinished as a "bonus room" with the plumbing stubbed in until you can afford to finish it off into kids' bedrooms and bathroom. By keeping the master on the ground floor you don't have to go up and down as often, and can police the exits when the kids hit their teens!
Additional bedrooms are always nice and can be used for multiple uses - i.e office sewing and craft rooms, guest bedrooms. etc. The kids can still double up. Up to a certain age many kids share with siblings. It is especially handy so they can share the same larger toys and play together. Make sure the bedrooms have nice large closets.
Have you considered adding a 2 story addition instead of so many single story additions? You can leave the upper story unfinished as a "bonus room" with the plumbing stubbed in until you can afford to finish it off into kids' bedrooms and bathroom. By keeping the master on the ground floor you don't have to go up and down as often, and can police the exits when the kids hit their teens!





